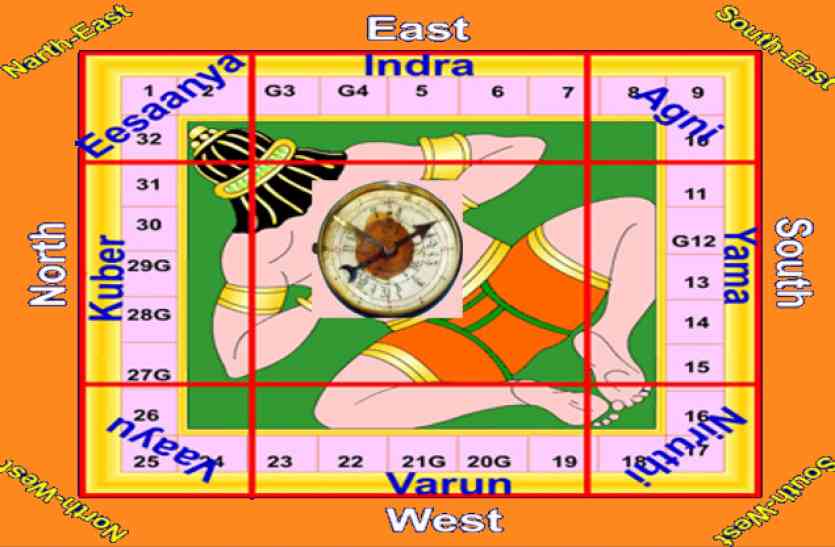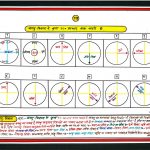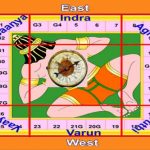Vastu Shashtra has become a fashionable topic in current times. However, a brief look at the history of Vastu Shastra in India tells us that there is more to this Shastra than what passes for Vastu in modern times.
Vastu Shastra
Vastu means a house or dwelling and Vas means an object or thing. The word Shastra refers to teaching or doctrine. Therefore, Vastu Shastra is the doctrine of the design of things. Vastu Shastra is an Indian architectural concept that specifies architectural principles including topography layout, design, ground preparation, measurements, arrangement as well as geometry in line. This system does not give you fixed plans and layouts but instead describes principles of design. This applies to towns, cities, roads, waterways, roads, houses, gardens, shops and other public areas as well as furniture. Vastu also covers the principles of selection of suitable sites, testing of the soil, design, planning as well as the orientation of the structure determined by astrological and astronomical calculations. It factors the effects of the sun, the Earth’s magnetic field and energy fields.
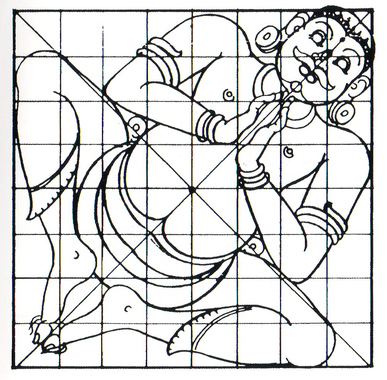
The principles of Vastu Shastra state that the senses of taste, touch, smell, hearing and sight, as well as the five elements, namely; fire, earth, water, air and sky, have their own effects of the well being of people. The design of a town, city or dwelling of people has to be in harmony with the five elements and the five senses for their well being.
History Of Vastu Shastra: Vedic Origins
The earliest records of the history of Vastu Shashtra is in the Vedas which date back to 1500-1000 BC. The Rig Veda invokes the Vastospati or the protector of the house. The texts on Vastu from 6th century BC to the 6th century AD are either lost or highly fragmented. People preserved the principles of architecture in the Indian subcontinent orally and through the traditional forms of architecture. Within the Vedas, the Sthapatya Veda addresses architecture. People still practice the Vedic rituals prescribed for the process of construction in India. The other works that have survived are Brihat Samhita, Kashyapa Shilpa Shastra, Samarangana Sutradhara, Viswakarma Vaastu Shastra, Purana Manjari, Vishu Dharmodhare, Mayamata, Silparatna Vaastu Shastra and Aparajitapccha.
Vastu Purusha And Vastu Mandala
Every plot or area considered for construction has a soul of its own. This soul is the Vastu Purusha. The Vastu Mandala is a diagram that represents the orientation of the Vastu Purusha. There are different variations of this diagram that vary by the number of squares that they have. In all the variations the central square is occupied by Brahma. The construction of a town or village requires worship of the 64 square grid. A house requires worship of the 81 square grid and a temple a 100 square grid.
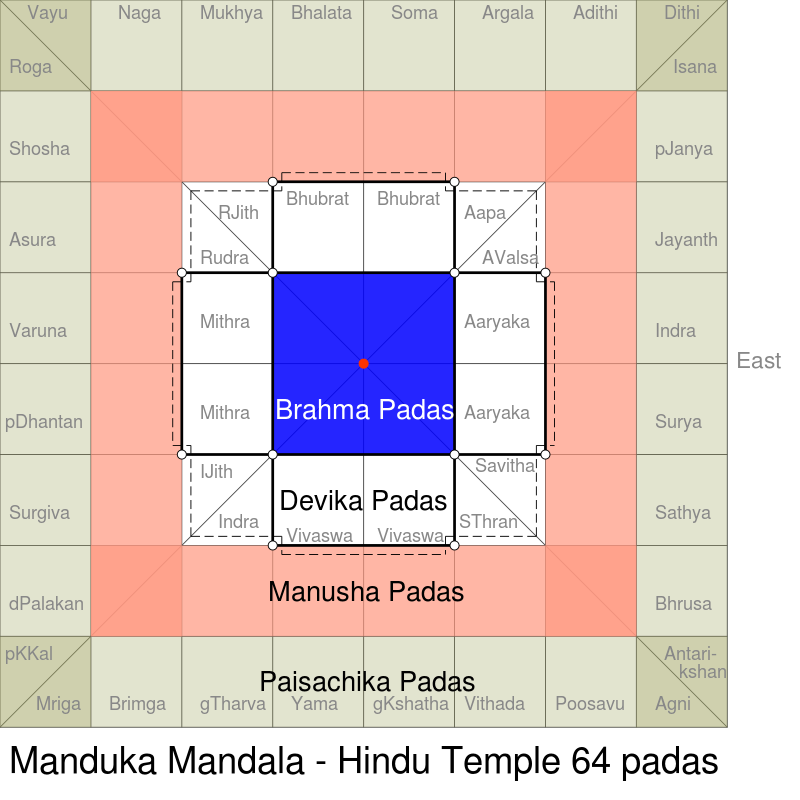
History Of Vastu Shastra: Literature On Vastu Shastra
The Brihat Samhitha by Varamhira has 106 chapters on various aspects of human life. It addresses Vastu Shastra in the 53rd chapter which prescribes formulae for architecture and construction.
The Brihat Samita also tells us about the origins of the Vastu Purusha. It states that in the Purana there was a battle between the gods and the demons. A demon was born who became powerful enough to harass the Gods. The Gods joined forces and pushed him to the underworld (Pathala). They pinned him down by sitting on him. He worshipped Lord Brahma who then granted him a boon. Brahma named him Vastu Purusha and gave him a boon. The boon was that any construction would be proper only if prayers were offered to appease him.
Tantra Sara Sangraha says that in the Varaha avatar of Lord Vishnu, his son is Vastu. He, therefore, becomes a Deva and not a Rakshasa.
The Matsya Purana describes the Vastu Purusha as a Rakshasa. Vaastu Purusha, Vastu Nara and Vastu Rakshasa are other names of the Vastu Purusha. The Maanasara describes the Vastu Purusha as a hunchback. He covers all the squares in the Mandala. He faces down toward the east while his right and left arms are in the southeastern an northeastern corners. His right and left legs are in the southwestern and north-western corners respectively whereas the centre which is his stomach region is occupied by Lord Brahma. The Matsya Purana mentions eighteen scholars of Vastu Shastra, namely; Brahma, Bhrugu, Vasistar, Atri, Viswakarma, Mayan, Nagnajit, Naradar, Visalakshan, Purandaran, Kumaraswamy, Anirudhar, Sounakar, Nandikesawaran, Vasudevar, Bhargavar, Sukran and Brihaspati.
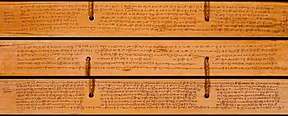
Mathematics, Measurements and Equipment
In ancient times the equipment used was very simple by modern standards but were used to create structures that we marvel at even in modern times. The equipment used for architectural design was called the Sutrashtaka or the eight tools of measurement. They were the rope, scale, plumbline, cord, tri square, compass, level and sight. The rope and scale were of a predetermined length and used as tools for measurement, whereas the others were used to examine the site and determine the geometry of the construction. Vastu Shastra lays great emphasis on mathematics and geometry. Vastu Shastra integrates scientific principles and theories with philosophy and theology. Ancient Hindu temples are great marvels of architecture that were created using Vaastu principles as well as technology integrated with theology. These temples rarely used mortar but instead relied on gravity to hold the stone components together.
History Of Vastu Shastra: Applications
Mahabharata And Ramayana
In the great epics of the Ramayana and Mahabharata, we see references to the great architects Maya and Viswakarma. Maya built Mayasabha and Viswakarma built Dwarka. The plan of Ayodhya was based on the architectural text Manasara. The building of the Ram Setu was also as per the principles prescribed by Vastu Shashtra.
Buddhism
There are references to architecture and the principles of building structures in Buddhist literature. Buddha delivered discourses personal supervision of all construction activities.
Harappa and Mohenjodaro
The ancient archaeological sites of Harappa and Mohenjodaro show the civic sense and design that the people of those ancient times possessed. The buildings are clearly classified and arranged not only by their usage but also in a well thought out city layout.
Jaipur
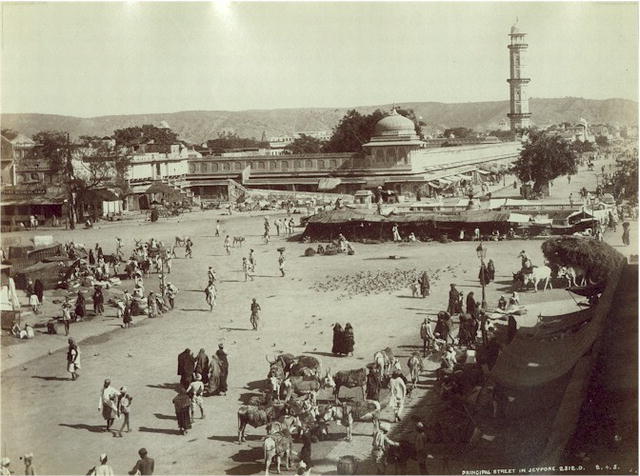
Maharaja Jai Singh II built the city of Jaipur in 1727. Vidyadhar Bhattacharya, an architect from Naihati, Bengal was the consultant architect. He used the principles stated in the Shilpa Shastra and Vaastu Shastra to create a grid-based model of the city. The plan divided the city into nine blocks. Two of the blocks are the state buildings and palaces and seven blocks are public buildings.
Chandigarh
In more modern times, Le Corbusier designed the city of Chandigarh to serve as the capital of Punjab. The principles of Vastu Shastra were in line with his concepts of space and light and a fusion of many of these concepts have been incorporated into his layout as well as building designs of Chandigarh.
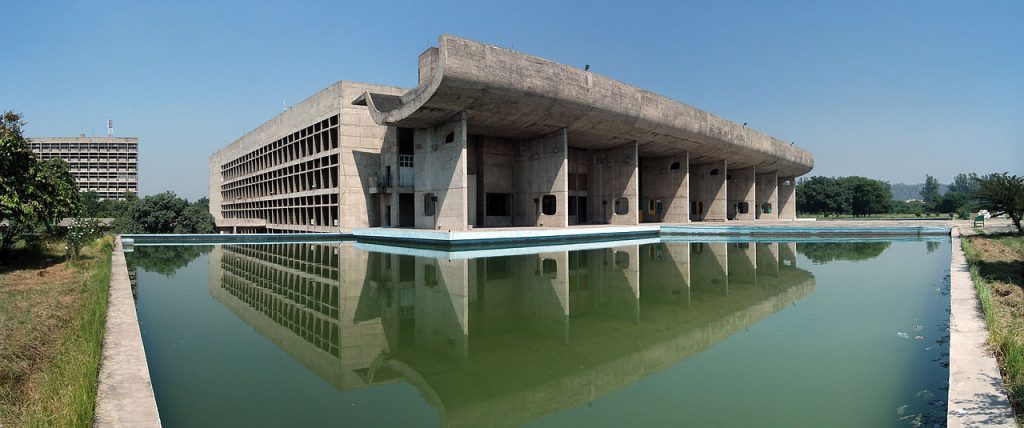
Colonial Buildings
British architects ignored the principles of Vastu Shastra. The focus of architecture was more on creating externally awe-inspiring buildings. The Indo-Saracenic style of architecture produced buildings that were beautiful but without efficient layouts. The British thought that the principles of Vastu were largely superstitious. The inaccessibility of the literature in Indian languages further heightened this ignorance. British architects wrongly believed that a square grid is not easily applicable to other shaped plots as well as designs where space is a constraint. A thorough study of the subject reveals that the square mandala and the principles of Vastu Shastra are concepts that can be applied to any structure. It need not necessarily be an exact square.
Modern Times
Modern architects are turning to the aesthetics and materials of traditional architecture for inspiration for their designs. While there is a great revival in the use of traditional materials to create structures that are more relevant to the local climate and materials there is no matching interest in traditional layouts and history of Vastu Shastra in India. The eco-friendliness of traditional materials is also being much appreciated and valued.
Artisans and crafters skilled in traditional methods work in conservation and restoration. They reproduce portions of traditional ornamentation for modern homes. However, these artisans have no knowledge of the larger picture of the entire building and layout designs as per traditional principles. The application of traditional building methods is not for the layout but largely for the superficial look of the structures. There are a minority of architects who go further than skin deep imitation of old structures. There are also standouts amongst the leaders in the field of architecture such as Charles Correa and Geoffrey Bawa who have successfully created designs that incorporate principles of Vastu Shastra in their work.
Modern architects consider Vastu Shastra a pseudoscience and superstition though there are architects and builders who design and build with a nod to the basic principles of Vastu. There are also consultants who specialise in Vastu and advise builders and homeowners of their building designs. The practice of demolition and radically altering plans as Vastu remedies have also drawn a lot of criticism. However, practitioners of Vastu Shastra argue that the principles of Vastu govern the flow of air, sunlight and functional flow which are very much in line with the scientific aims of any architectural theory.




